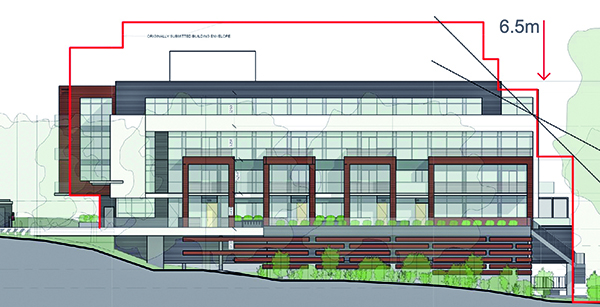General News » News
Apartment plans for Yonge Street heritage area renewed at Council
January 27, 2022 · 0 Comments

The historic Knowles/Readman House, a two-storey brown brick building between Hillary House National Historic Site and Horton Place will see new life as a single-family home, should an apartment building proposal for the rear of the site be approved by Council.
Lawmakerd considered a renewed and revised proposal for the property at a Public Planning meeting last week. First floated in 2017, the plan has undergone significant changes to bring it more in keeping with its heritage surroundings.
Should the four-storey building come to fruition, it will include 35 apartment units behind the Readman House with two levels of underground parking, all of which will be accessed through a shared driveway with Hillary House at Yonge Street.
“The proposal [is for] a single access point off Yonge Street,” said Brashanthe Manoharan, Planner for the Town of Aurora. “Mutual easements on the Hillary House lands do require consent from the Hillary House property as well as approval from the Ontario Heritage Trust (OHT).”
The applicant proposes site-specific amendments to the Promenade Downtown Shoulder zoning, and approval of using a small portion of environmental protection lands for the rear of the building.
Since it was first proposed, the proponent has worked with the Aurora Historical Society, owners of Hillary House, the OHT, Aurora’s Design Review Panel and area stakeholders to make sure the plan is more in keeping with the neighbourhood. Changes include a reduction of the building by one storey, the elimination of rooftop features to reduce shadowing and massing on the surrounding neighbourhood, and changes in building materials to make it more “sympathetic” to the community.
“We are keeping the Knowles-Readman house,” said Wayne Morgan, a Heritage Planner associated with the project. “We’re integrating it into the development and conserving it. It will be retained and restored as a single detached residence and restoration will include some interior work. The front yard was identified as being of important heritage value and we are conserving that front yard condition. The rear yard was not identified as having significant landscape features from a heritage standpoint and that will accommodate the new development.”
The history of the building will be noted in a plaque on the front of the property, he added.
Several residents, many of whom have voiced concerns over a larger apartment complex just south of the land in question – at Yonge and Irwin – raised concerns over the plan last week, citing worries over on-street parking, run-off from the development, and how construction might impact their older homes.
The plan also got mixed reviews from Council.
“The Readman House has been left to decay for too long and I am so thrilled this developer is going to be bringing it back to its glory and having it as a residential home,” said Councillor Sandra Humfryes who sits on the Town’s Heritage Advisory Committee.
Renovations to Horton Place on the northwest corner of Yonge and Irwin into an insurance office brought the building back to life, she said, and contributed to the “vibrancy” of the area.
“I know it is not going to be easy to go through this,” Councillor Humfryes continued, addressing residents, “but I believe you’re going to live in the most alive and vibrant part of Town. I can’t wait for more to happen.”
Similarly, Mayor Tom Mrakas hailed the work that has been done so far in re-shaping the proposal to better fit the area.
“Ultimately there has been a lot of progress on what has been presented to us,” he stressed, noting the motion on the Public Planning table is just the next step in the process and not the outright approval of the development. “There’s a lot of good things, but I think there are still concerns from residents and what we’re asking for as a Council….is we want the applicant to work with residents, to continue to work with them, and see if there are any minor adjustments they can make. I think it is important to hear what the Lake Simcoe Region Conservation Authority has to say. They are the experts. Once we have that report in the next meeting, we’ll have a better understanding.”
The environmental impact of the development was a primary concern for Councillor Wendy Gaertner who said she objected to the proposal “going onto the Environmental Protection area.”
“I still think it is too large for the area that it is,” she said. “For underground parking to go into an EP area, to me that is completely unacceptable.”
Parking of a different sort was a top-of-mind issue for Councillors Rachel Gilliland and Harold Kim. Building on the concerns raised by residents about 36 parking spots for apartment owners and two visitor spaces being hardly enough for a development of its size, Councillor Gilliland suggested opening Machell Avenue to Aurora Heights might be something Council should consider to alleviate area traffic.
“For a municipality to be asking for more parking spots is not an option, but we as a municipality have a responsibility to ensure that new residents are not just parking their cars on the street, you need a road parking plan that will mitigate overflow parking,” Councillor Kim added. “It seems clear, too, that residents are concerned during the construction phase because it will be busy with two active projects. The onus will be on the builder in conjunction with staff to ensure there is constant communication and education on what mitigation will be used to assist residents in this transition period.”
By Brock Weir
Editor
Local Journalism Initiative Reporter











