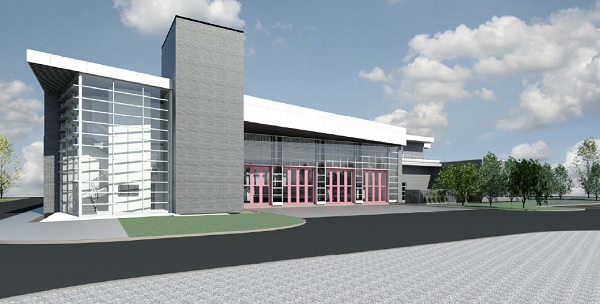|
This page was exported from The Auroran
[ http://www.newspapers-online.com/auroran ] Export date: Sat Apr 20 2:27:15 2024 / +0000 GMT |
Glass a key feature in new fire hall design By Brock Weir Aurora's new fire station will be a window onto the operations of the Central York Fire Services. Preliminary designs for the new fire station, the fifth one servicing both Aurora and Newmarket, were approved by Council last week, along with the creation of more detailed design work. The new two storey facility is slated to be built at Earl Stewart Drive and Isaacson Crescent, in the southwest quadrant of Bayview and St. John's Sideroad, just behind Sterne Acura and, situated on the border of Aurora and Newmarket to better serve the needs of both communities. Jointly funded by both municipalities, and overseen by the Joint Council Committee (JCC), the group comprised of Council members and staff from both towns to govern Central York Fire Services (CYFS), it is intended to not only serve the practical and training needs of the CYFS, but be a showcase of its operations to the community it serves. “We have been involved in a pretty lengthy back and forth in terms of tailoring the building to the needs of the Fire Service, not only for current needs but also to try and plan for the future,” said architect Kris Kubbinga of Thomas Brown Architects, who presented the plans last week alongside Paul McIntosh. “It is a contemporary building, very durable materials and we really have tried to treat it as a signature building representing the fire service to the surrounding community.” Once built, the fire station's response aisles will face out to Earl Stewart Drive. The main entrance to the facility, however, will be off Isaacson, with the rear of the building dedicated to the CYFS' new training facility. “The Master Fire Plan outlined the need for a fifth fire station and we are in the process of hiring the additional staff over a five year period to help us supplement our existing fire services personnel,” said CYFS chief Ian Laing. “We have been working hard with the task force and the architects to make sure this building meets needs now but will meet the needs in the future for both communities of Aurora and Newmarket.” Indeed, the building as currently rendered, is designed to incorporate a full-time, full-complement team and all that goes with that, said Mr. Kubbinga. “The building does try to house, under one roof, fire fighting capabilities, administration spaces and also a training component,” he said. “All that is accessed from the second floor and it provides a lot of direct communication between all parties and I think it fulfills a mandate to bring in the training component and the administrative component closer together.” Once complete, Station 4-5 will not only be the training hub for the CYFS but also, moving from the Gorham Street station in Newmarket, the administration hub of the force. “The entire site is built out almost like a campus,” said Mr. Kubbinga. “We do have very good separation between [the station] and the residential community. We have a very large buffer we're taking advantage of and that is why our training facility is located at the back. We will also be using strategies such as landscape screening to try and keep that area not necessarily completely exposed to the public. [It should be noted] the exterior spaces are not going to be used on a full-time basis. It will be sporadic. “It is contemporary and I think it is well suited to the role of fire services in the community.” The plans were greeted with general enthusiasm by Council last week, including Mayor Geoff Dawe who dubbed the design “very impressive.” While Councillor Michael Thompson sought assurances that the surrounding community would be kept fully notified of plans, Councillor Wendy Gaertner said she had a concern with the amount of glass being incorporated into the building. A large component of Town Hall's third floor is glassed in which, she said, leads to an environment that is very hot in the summer and very cold in the winter. It is not, she said, the most “energy efficient” option. Mr. Kubbinga, however, said the extent of the design “will actually probably be tweaked a fair bit” in the detailed design phase, which is expected to move forward next week following approval from Newmarket. “We're at a point here where we have all the spaces laid out and we have the arrangement. The next step is to refine and tailor,” he said. “We will also be using a high performance glazing system and we will pay particular attention to heat loads in the way we design the mechanical systems. One of the things we do as part of the design scenario is we want to keep the bays quite open so that the vehicles and the apparatus are visible to the public. We will look at where it makes sense from an energy efficiency standpoint and will look at where we can reduce the glass. “It takes particular attention to the mechanical systems and the way they are functioning and anticipating the loads.” The two municipalities will share the burden of the project's $11,000,000 total budget. The next detailed design phase is expected to cost $165,000. |
| Excerpt: Aurora’s new fire station will be a window onto the operations of the Central York Fire Services. Preliminary designs for the new fire station, the fifth one servicing both Aurora and Newmarket, were approved by Council last week, along with the creation of more detailed design work. |
|
Post date: 2017-11-22 16:23:47 Post date GMT: 2017-11-22 21:23:47 Post modified date: 2017-11-22 16:23:47 Post modified date GMT: 2017-11-22 21:23:47 |
| Powered by [ Universal Post Manager ] plugin. HTML saving format developed by gVectors Team www.gVectors.com |