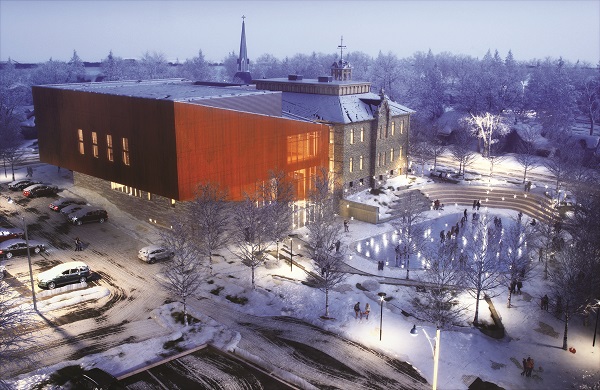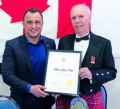Arts and Culture » General News » News
Library Square focuses on “performance hall” and year-round attraction
February 15, 2019 · 0 Comments

By Brock Weir
A year-round attraction and a multi-purpose “performance hall” are the hallmarks of revised plans for Library Square, which are due to be presented to Council members this week.
The newest plans for the downtown attraction, which is slated to be built on the land between the Aurora Public Library and the Aurora Cultural Centre, include a number of revisions, based on feedback from stakeholders, that vary significantly from previous versions offered at Town Hall.
Following the demolition of the old Library and Seniors’ Centre on Victoria Street last year, Council approved in principle a gathering space between the two remaining landmarks, plus a three-storey addition to the Church Street School, which would feature a 250-seat theatre.
The three-storey addition remains in the revised plans, but the theatre has been reconfigured into a multipurpose space now dubbed a “performance hall.”
“Since June 2018, staff and consultants have continued to refine the features in each of the spaces of the three-storey model that includes the theatre space,” says Robin McDougall, Director of Community Services, in her report to Council. “Based on the inputs from the specialized consultants and cultural partners, certain aspects of the spaces became apparent and were identified as important to be included in the final design, and yet are known as typical features for cultural spaces.
“It was also important through discussions that the third floor theatre space be a multi-purpose space as it will serve much more than just theatre-style uses. The word ‘theatre’ brings to mind certain functions; however, the space is being designed to be very multi-functional. The space will be able to service functions such as musicals, theatre, dance recitals, concerts, movies, lectures and ceremonies with retractable seats extended, while the space will also service banquet or conference-style with the seats retracted to provide an open hall for table and chair setting.”
Helping inform the proposed new layout for the performance hall were visits to similar venues, such as the performing arts space at King’s Country Day School, which features the retractable seating model.
Up for further consideration by planners, designers, Council members and Cultural Partners will be several different options for seating configuration designed to maximize use of the this third floor space.
Below, the proposed addition to the Church Street School will include a visual arts room and performing arts studio that can be divided to increase usage.
The first floor includes program rooms for community groups, as well as temperature-controlled rooms for the Aurora Museum & Archives.
“In order to celebrate all the amazing artefacts collected over the years, a special glass wall and shelving will be installed to enable patrons to view the artefacts as they enter the facility,” said Ms. McDougall. “Staff would regularly change out the artefacts as different elements are to be featured. In addition, in a few different locations near arenas where patrons may gather [such as the Aurora Sports Hall of Fame at the Stronach Aurora Recreation Complex], special glassed cases will have artefacts on display.
“The central atrium will be an excellent gathering space while celebrating the original building and the new addition. This space will be a multi-floor feature providing excellent visibility from the Victoria Street entrance to the outdoor square. Access between the two buildings will be open concept through two connecting bridges. A central customer service kiosk will welcome patrons as it will be first point of contact whether they come from Victoria Street or the square. The first floor access off the outdoor square provides a feature entrance into a simple refreshment counter that could be utilized during special events. Guests could mingle in the facility or head outside through the large retractable glass doors onto the patio and square.”
OUTDOORS
The outdoor features of Library Square are focused on a year-round attraction.
Plans originally approved by Council did not include an ice rink, but further discussions with the stakeholders brought planners to the conclusion that there is a need to “activate” the square year round, in addition to being a destination for special events.
An ice rink, they agreed, was needed to draw the public to Library Square during the winter months.
“This feature requires a refrigeration system, a mechanical building and a small ice resurfacer,” said Ms. McDougall. “The ice rink would be located in the area where the summer water feature would take place. Approval of the addition of the ice rink would be required to proceed.
“The outdoor square will serve as a place to gather to enjoy the peaceful environment or take part on special events such as festivals, markets, fairs, movie nights, etc. Other features in the outdoor square include consideration for lighting, hydro, water sources, shade features, and a pathway connecting the Library to the new addition.”
As The Auroran reported last week, $35 million is earmarked in the 2019 capital budget to bring Library Square to fruition, much of which is slated to be funded by the Town’s Hydro Reserves, the pot of money collected from the sale of Aurora Hydro over a decade ago.
Applications for grants, however, might offset the total price tag here, Ms. McDougall notes.











