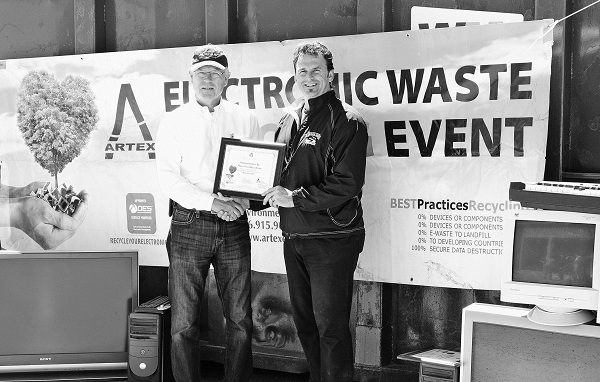Archive
New Joint Ops Centre will help tell Aurora’s “story”
May 28, 2013 · 0 Comments

By Brock Weir
Aurora’s new Joint Operations Centre will not only combine the parks and public works department, but will also serve to tell Aurora’s story.
Detailed design plans for the $17 million new building, slated for construction on Industrial Parkway North, near the Aurora Family Leisure Complex, were unveiled last week at Town Hall during Tuesday’s General Committee meeting.
The new facility, which will replace the current site on Scanlon Court, where many residents dropped off their electronic waste in the Mayor’s E-Waste Collection Day on Saturday, will feature multiple levels of workspace, storage for snow, sand, and other materials, as well as a greenhouse and tree nursery.
The current site has long been criticised as being dilapidated and outdated, as well as being inaccessible and lacking facilities to accommodate the changing face of the workforce, including an influx of women.
These designs go a long way to change that, say architects, and also provide a building where the public can engage with the department and learn a thing or two about the environment.
Entering in off Industrial Parkway North, members of the public will be welcomed into a lobby with etched glass depicting historic streetscapes and vignettes of Aurora’s culture, information booths to learn about the building’s sustainability features, and public gathering spaces.
“The public face should exist in some way of telling the story of the Town, what happens and the operations of the facility,” said Don Iafrate, architect at Onespace Architecture + Interior Design. “The materials use in the facility are going to be part of the story. We have simple natural materials, reclaimed wood, metal cladding, and dark brick [which will] provide a palate for the Centre as we move forward.”
This palate will also include wood and other architectural elements collected through Aurora’s Heritage Salvage Program, which stores wood, doors, and other features from buildings from the Town’s past long since demolished. These will be incorporated into doors, beams, walls, and benches.
“The idea is that these pieces come from the Town and they tell the story of where they have been,” he said. “The entrance lobby is going to function as a gallery of sorts to bring the story into the building, describe how the building works to be sustainable, and what happens in this facility. This is an opportunity for the Town to have some fun with some of the artefacts that the Town has and maybe even get operations staff involved in crafting some of the space.
“Raw materials, and steel, rough sawn boards, all of these speak to the industrial nature of the facility.”
In as much as it speaks to the industrial nature of the facility, sustainability is also a keystone in the building’s future. Planners behind the building are seeking to build the facility to Gold LEED (Leadership in Energy and Environmental Design) standards, which seeks to certify “green” buildings.
“Our LEED assessment has indicated the building is an excellent candidate and has the potential for LEED gold,” said Aaron Karmazyn, Aurora’s Manager of Facilities. “We’re not straying from our cornerstones for the building designs and our guiding principles is to provide a space that improves customer service and accessibility, provides industry leading environments for staff, efficiencies and cost savings, and highlights our environmental leadership.”
These benchmarks will also be seen by the naked eye, with plans for green roofs replete with grass and trees to not only be “green” but also help absorb rainwater, as will plans for rainwater harvesting. “White” roofs are also in the plan to deflect sun and heat from the building, making it more energy efficient, and light wells to take advantage of the natural light within the building.
Adjacent to the building will be greenhouses and tree nurseries which will complement the Town’s existing tree stock and provide added growing space for organizations such as the Aurora Community Arboretum, a stone’s throw from the new site.
“When you’re trying to optimise the building for the site, what you want to do is look at the building with all four sides being unique and responding to the environment in the correct manner,” said Mr. Iafrate. “Were doing [LEED standards] in a cost-effective, logical way and not just getting points and trying to get a stamp by doing this.
“Some of the more interesting systems we’re considering are solar panel rays on the extensive south-facing rooftops, tree farming, as this would be allowed on the adjacent arboretum lands. Rainwater harvesting reduces the load of storm water runoff on site by containing it and we do have a need for the rainwater both in the greenhouses and in the tree farming and washing areas. It makes sense to harvest as much as we can.”
When the two men presented their plans to Councillors last week, designs which will are expected to gain formal approval by Councillors this week, the LEED standards and public access, particularly compared to the lack thereof of Scanlon Court, caught the attention of Councillors.
Mayor Geoffrey Dawe questioned whether there was consideration in Aurora following East Gwillinbury’s lead in going for less costly “LEED-Lite” standards which, he said, achieve similar results. The planners, however, said at the moment it makes sense to go for full LEED, but if things get beyond their reach that can be a consideration.
Councillor John Gallo also questioned the emphasis on the public side of the building, which also includes plans for public meeting rooms and program space. They said the new facility is significantly more organized than the current structure, which has been modified over its 40 year existence and is flexible.
Future growth is accounted for with shell space that can be turned into usable program and office areas to ensure the longevity of the site.











