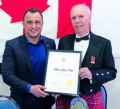General News » News
Approved Library Square concept backed by Cultural Centre
January 19, 2018 · 0 Comments
By Brock Weir
The Aurora Cultural Centre could be set for a future expansion following the approval of a design concept for Library Square.
Suzanne Haines, Executive Director of the Aurora Cultural Centre, threw the Church Street-based organization’s weight behind the “lowered square” concept at the last Council meeting of 2017, stressing that a planned building intended to act as an extension of the Centre in future Library Square plans must be built in conjunction with the adjacent public square area.
“Both plans have an extension to the Cultural Centre indicated and the Aurora Cultural Centre and Aurora Museum & Archives, as residents of that space [see it as] a very active space,” she said. “Neither have enough programming and storage space to meet the needs of the community. A purpose-built cultural expansion would be a welcome addition to allow us to do more programming and to house other cultural partners and their programming. Building plans also have a public plaza and typically a plaza like that is successful if it is easy to activate, walkable, green and with interesting art, structures and amenities to support longer stays by the community.
“Concept Two was preferred in our conversations with the understanding that the extension would need to be part of the design. Out of the two concepts, Concept Two provides an easily activated plaza space to program without additional infrastructure costs. The natural bowl provides strong architectural visuals and seating for the community to enjoy any programming happening in the plaza. In my experience, plazas without natural infrastructure cost more to activate and are less frequently used because they can be cost-prohibitive to reassemble the space every time.”
On nice days, the outdoor space could be used to offer classes, but it only works if the expansion is included because the Centre is concerned the building would be “looming, unconnected physically to the plaza that is lower” than the current building.
“The expansion would allow for a practical connection to the plaza and through to the connected heritage building as we recognize that in either concept a connection would be beneficial,” said Ms. Haines. “The expansion would also connect us with parking and would be particularly beneficial if it could solve our current loading challenges in to the Cultural Centre. There is also the potential for increased accessibility for patrons through the atrium connected through the expansion that could also be programmed, allowing for internal programming to be seen from the plaza and the street. Parking continues to be a point of discussion with the Board looking for ways to ensure patrons have access to the space and the number of current spots is not reduced, including our lot which will disappear with the expansion.”
There is an “appetite,” she concluded, to encourage the Town to make a decision based on the best long-term plan in bringing about a space that is “active, easily accessible” and “vibrant.”
“This design will set the stage on how the community feels about their downtown and whether they want to come and participate in activities there,” she said. “How this concept links to Town Park, the Armoury and transit solutions, parking, contributes to the success of downtown businesses, community engagement and cultural activation.”











