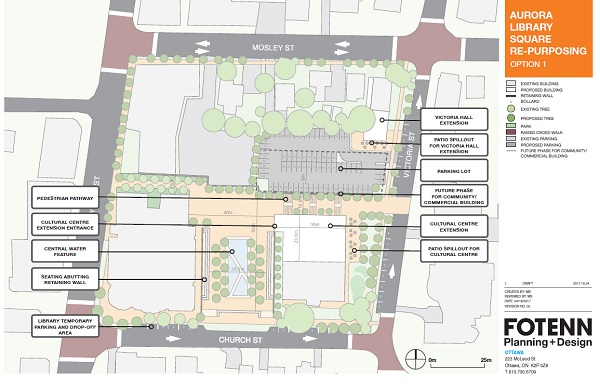General News » News
Parking lot, Cultural Centre addition proposed for Library Square
May 10, 2017 · 0 Comments

By Brock Weir
While elected officials mull options on what to build in Library Square, a parking lot to ease downtown congestion could be a temporary solution.
Next Tuesday, May 16, Council is set to review the next phase in the redevelopment of Library Square, the large swath of land on Victoria Street, between the Aurora Cultural Centre and Victoria Hall, currently occupied by the former homes of the Aurora Public Library and Seniors’ Centre.
Both buildings are set for demolition once their current tenants are relocated but while Council mulls options on a more permanent showpiece that could make Library Square a destination, municipal staff are recommending 76 parking spaces north of the Aurora Cultural Centre, along with a water feature.
It is one of two concept plans which will be up for Council debate at the next General Committee meeting, with the second proposing just 20 parking spaces with a roundabout offered for pick-up and drop-off.
If the first option is approved by Council at the Committee level next week and ratified on May 23, it would leave the door open for future commercial uses and community space to be built on the site.
According a report before Council by Fausto Filipetto, Senior Policy Planner for the Town of Aurora, the two options are the result of three workshops held by FOTENN Planning + Design with Council members and municipal staff in March.
“The workshops provided the opportunity for a recap of the intensive public consultation undertaken by staff in 2016 and a refocus on the priorities to be considered in the preparation of new concept plans,” said Mr. Filipetto after initial concept plans developed by FOTENN last year were panned by elected officials and members of the public alike.
“Two conceptual alternatives have been provided [with] two main differences between the two concepts. The first is Option One [which] proposes a water feature and landscaping in the area between the rear of the Aurora Public Library and Cultural Centre, while Option 2 proposes 20 parking spaces with a roundabout for drop-off and pick-up. The other main difference is that Option 1 proposes 76 parking spaces north of the Cultural Centre on the former library and seniors’ centre site. This area is also identified as being future space for commercial uses and community space.
“Option 2 proposes 25 parking spaces in this area along with a building to be used for commercial use and community space. Both options propose an addition to the rear of the Cultural Centre as well as Victoria Hall.”
Although the final decision will, of course, be in Council’s hands, Option 1 got the nod from municipal staff.
“Staff prefer this option from a design and function perspective,” said Mr. Fillipetto. “This option also provides a greater amount of parking with the option of having space available for future commercial uses and community space.”
Once Council approves the design model of their choice, next steps in the process will include the relocation of tenants, the demolition, paving the parking lot, and going forward with a detailed design of public open spaces and the additions to the Aurora Cultural Centre and Victoria Hall – the cost of which is estimated to come in at approximately $1 million.
Last month, Council members and Town Staff attended the annual general meeting of the Town Park Ratepayers Association, one of the most vocal critics of the previous concepts proposed for Aurora’s “Cultural Precinct,” of which Library Square is a key component.
At that session, the ratepayers sought assurances that no significant changes would be made to Town Park itself after the consultants proposed significant changes including the removal of the baseball diamond and moving the band shell from the north side of the park to the south, replacing the diamond. Al Downey, Aurora’s Director of Parks and Recreation assured the members that the only changes they would see to Town Park would be centred on developing and repurposing the historic armoury in its northeast corner.
Attention also focused on the development of Library Square, with staff stressing to residents multiple visions would be proposed for the space.
“There was extensive consultation and it lasted the duration of the summer,” said Mr. Filipetto, when asked how public input had been sought on developing the second round of concept plans for the area. “It involved an in-person survey, an online survey, a Twitter poll, we had public meetings, we met specifically [with this ratepayers group] as well and we took everything back to Council.”
Where previous plans included the redevelopment of buildings and properties currently in private hands, this go-round will prove to be a marked contrast.
“You will see something quite different,” he said. “We’re really trying to concentrate on what the Town owns.”











