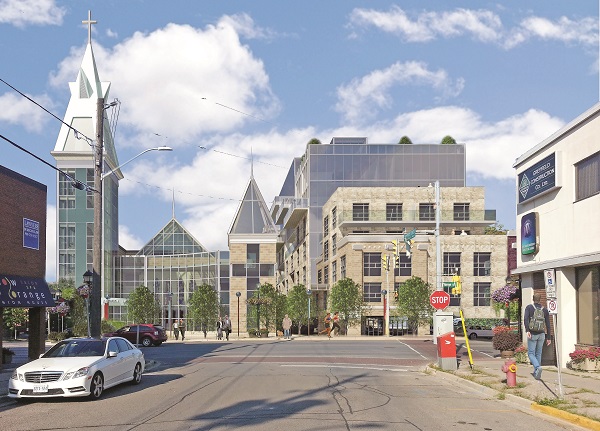General News » News
Aurora United Church unveils bold rebuild plan
March 22, 2017 · 0 Comments

By Brock Weir
Aurora United Church has unveiled its plan for a new place of worship and adjacent retirement home complex which could dramatically change the face of the historic downtown core.
Plans for a new two-storey church and a nine story retirement building are set to garner their first comments from Council members and the neighbourhood alike at this week’s Public Planning meeting.
As The Auroran went to press, the proposal, which would require an amendment of the Official Plan to allow for a building of this size, was due for discussion at the March 22 planning meeting, but the proposal received mixed reviews since the March 22 agenda went online.
Some people who live and work in the Downtown Core have questioned the size of the retirement home, saying the area should be “kept simple,” while others welcomed the news that Aurora United Church is ready to rebuild following the April 2014 fire which completely destroyed the venerable place of worship.
What is proposed has gentle reminders of Aurora United Church’s past. A very modern, glass-fronted building, the new church will include dual steeples that echo the last church building. Also incorporated just inside the glass frontage are a series of stained glass windows salvaged from the fire which used to face Yonge Street.
The new church and retirement home will require the demolition of five existing houses in the area and will, if completed as proposed, boast 159 suites and 133 parking spaces.
“A two-storey church with church spire would be located on the corner of Yonge Street and Tyler and would have a gross floor area of approximately 1,457 m2,” said Glen Letman, Manager of Development Planning for the Town of Aurora, in his report to Public Planning. “The retirement home component of the development would wrap around the church building in an L shape and would have a height of nine storeys at its highest point. The retirement home is proposed to be tiered from abutting municipal streets to avoid a visual effect of a slab building.
“The applicant’s statistical information identifies that the two buildings would occupy 38 per cent of the lot. Three full moves vehicular access points are proposed to the site, to access each abutting municipal road. One level of underground parking is proposed and a total of 133 parking spaces would be developed. The applicant proposes to separate the place of worship parking and the retirement home parking. The tiering of the retirement home building allows rooftop terraces which would be used as outdoor amenity spaces for the residents.”
According to Mr. Letman, by the time his report was drafted staff had already received two written comments from area residents “related to the scale and height” of the proposal and that, in the end, will likely be its biggest stumbling block. Although the plan ticks the right boxes in terms of intensification targets set out by the Province of Ontario, the land in question sits in an area designated as the “Aurora Promenade” and the downtown designation within the promenade needs to meet certain criteria.
The official plan limits building heights to a minimum of two storeys, making the church compliant, with a maximum of five storeys, which presents a problem for the retirement home.
“Under the provisions of the Official Plan, the proposed development is subject to the Aurora Promenade – Concept Plan – Urban Design Strategy and Aurora Promenade Streetscape Design and Implementation Plan,” said Mr. Letman. “The Urban Design Guidelines identify the subject property as within the ‘Historic Downtown’ area with Tyler Street and Yonge Street as a Key View Corridor by the Aurora Promenade Urban Design Framework. [Under this,] New buildings should consider and respect the scale material and massing of adjacent heritage significant building.
“Levels above three storeys must set back a minimum three metres from the base building fronting the street to reinforce the historic low-rise street wall. New building should avoid historical misrepresentation. Buildings tell the story of the historical development of the area. It is important that the historical record does not get confused through mimicry of past architectural styles. New buildings should be designed so that they do not appear to have been constructed earlier than when they were. As such, the proposed development will be subject to an urban design and architectural per review to the satisfaction of the Town.”
The Aurora United Church Building Committee formally completed and filed their planning application with the Town in January. They promised a new “modern” church and adjacent retirement home towards Temperance Street which will serve as a “focal point” for the community.
At the time, they were hoping the plan would be approved within three months.
Working in partnership with Southbound Developments Ltd with designs by Robert Murphy Architects, the finished product will take the Yonge Street lot, as well as 55 & 57 Temperance Street and 12 & 16 Tyler Street.
The retirement home will lease the land from the AUC under the terms of a long standing lease agreement, providing “sustainability” to the church in the decades ahead.
“We are partnering with them on the build, but the United Church will not have any management say in the running of the retirement centre,” said Brian North, chair of the Building Committee. “The leasing of the land will go along Temperance Street up to Yonge and to help sustain the church hopefully for many years.”











